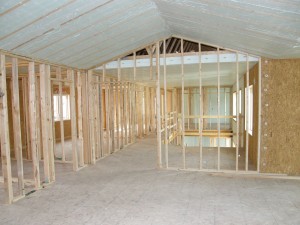
Our ceiling insulation material is from Nudura, the same manufacturer as our Insulated Concrete Blocks in the exterior walls. The Nudura Ceiling Technology is a 2.5″ or 3.5″ sheets of EPS with built-in wood strappings for simple installation of drywall. These were delivered onsite as 4’x8′ sheets with ship lap edges, which provides a tight fit at the seams.
Our installation consisted of, from top to bottom, the roof truss, a 1/2″ sheet of drywall, a 3.5″ sheet of the Ceiling Technology, followed by another 3.5″ sheet running in perpendicular direction, and finally a finish sheet of 1/2″ sheet of drywall. The ceiling insulation “sandwich” assembly hangs on the underside of the roof truss system, which completely eliminates any thermal bridging of wood.
In total, we have 7″ of EPS, which would in theory only net an R27 based on the EPS alone, and below what the Ontario Building Code requires. However, because of the reduced thermal bridging and the greatly reduced air leakage, Nudura has tested the product in the field and have shown for the product to perform at an equal or greater than an R60 fiberglass batt or loose fill type insulation.
For our project, there was a cost increase of approximately $7,500 compared to a 12″ loose fill sprayed in cellulose, but with far better performance in heat loss as well as air infiltration.
CaGBC LEED for Homes – Points can be acheived in Energy and Atmosphere, in Insulation (EA 2), or exceptional energy performance (EA 1.2) via the ERS/HERS method.

Victor,
What was the reason for using a layer of drywall first prior to installing the Nudura ceiling technology? As a fire stop would be my first guess, but I don’t think it would be required here in the states on the attic side. Otherwise, I’d guess air sealing, but your description gives me the impression the ceiling technology alone provides the air sealing?
I appreciate you providing this blog for all to learn from.
Thanks,
Bruce
Bruce,
Thanks for the encouragement. I’ve learned a lot from others before starting the project; I think it’s time I gave back.
To be honest, I am not 100% sure why the drywall needs to be there, but I do suspect you’re right regarding the fire stop. According to the technical document it doesn’t have to be gypsum, but they do refer to the sandwich effect, which I suspect has to do with the air infiltration.
Here’s the Nudura document: http://www.nudura.com/Libraries/Tech_Bulletins/Ceiling_Technology.sflb.ashx
Victor
Hello Victor
How were the penetrations handled for electrical boxes, lighting fixtures, plumbing etc. and were the partition/room walls done and the foam board just butted up against them?
John
John,
Most of our light fixtures were pot lights, and we put the insulation type pot light boxes in there (no fire risk). The electricians cut the sections out and mounted the box in, then put sections of the cut outs back in over top, i.e. 7″ cut out, 2 inches back on top of the 5″ box. We ended up using Icynene spray foam to seal up any penetrations in the ceiling from the attic side, since we had the crew up there to seal where the ceiling insulation met the vertical walls, to minimize air filtration.
Hi John -would there be a problem installing a channel system below the nudura system to provide a little chaseway for the electrical to be ran without penetrating the nudura. I would assume the less penetrations through this technology the better.
Yes, it’s possible. You can slit out the foam and bury the wire in there, as long as your electrical code allows it. We did it “up top” for speed, as we were going to spray foam all the penetrations from the top side of the Nudura, to seal out the joints at the interface between wall and ceiling.