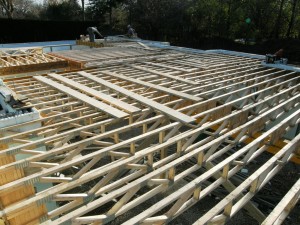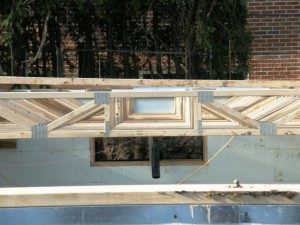
For floor joists, we chose an open web joist design.
These joists are a premium from an engineered I-joist (which are the standard choice for floor joists), but offers more flexibility in ducting and plumbing design. It also uses less than 1/2 the amount of wood than dimensional lumber, and can be made of wood harvested from a young growth tree.
The main retangular chase is an 8 1/2″ x 21″ opening, which allowed us to fit both the supply and return air trunks through, with the rest of the ducting and piping running through the triangles of the joist. A traditional I-joist would have required significantly more labour to cut openings through the joist, if there were enough space to do so, or limit the trunk and duct runs to be parallel to the joists, or would require bulkheads and frame-outs to hide the ducting.

The joists allowed us to reduce the boxes and bulkhead to hide ducting to almost zero, with the exception of inside a main floor closet and the main floor powder room. It also allowed us to create a basement ceiling with minimal bulkheads, except where load bearing beams are installed.
We estimated an upcharge of about $1.25-$1.50/sq.ft. floor space for an open web design from I-joists. However, we were able to offset this cost by building an 8′ basement height instead of a 9′ basement and still be able to get 8′ clear, as the bulkheads are no longer an issue.
Our joists were engineered, manufactured, and supplied by Kent Trusses of Sundridge, ON. These joists are sold in 2′ increments in length, and the ends of these joists are trimable by up to 1′ on each end, therefore not requiring exact measurements when ordering, and flexibility of install on the job site.
CaGBC LEED for Homes – Points can be acheived in Material and Resources 1.4 for open web floor trusses, and in our case, MR 2.2 for local production.

Interesting read, I’m in the midst of talking to contractors/builders now with a very descriptive summary of how I want my retirement home built. Your approach is very similar to what I’m striving for but you have added a few extra touchs then I can ill afford, re the solar panels.
What is the latest status of your build?
John
John,
Status – I’m about 3-4 weeks away from an occupancy permit. The solar panels should be live by February, March at the latest.
Solar Panels – I noticed you’re on Rogers; are you local to me? If you are in Ontario the solar panels is something you should think seriously about. With the current FIT program (selling electricity back to the grid), on an optimally designed system, breakeven can be had in 7 years into a 20 year contract. This might be good for supplemental income during the retirement years, and can become advantageous if you are the type without a big pension to draw off, as you can take advantage of the income through a lower tax bracket. Plus, even if you had to finance the solar panels, you can take a mortgage out at a very low rate now, and be very cash flow positive during the 20 year contract. Most important here is site selection and house design to accomodate for the panels and solar capture.