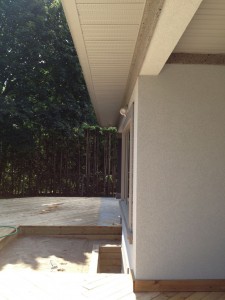
The goal in a passive solar design is to have the sun supplement the heating of the house in the winter while rejecting the sun in the summer. This is primarily achieved by designing south facing overhangs over windows such that it would allow the lower sun to enter through the windows into the house during winter months, but as the sun rises higher in summer sky, it rises over the overhangs such that the direct sun is kept out of the windows.
Variables include the location and orientation of the house, how tall the windows are, and how far below the overhangs the windows are. In our case, we worked out to about a 28″ overhang (24″ + 4″ eavestrough), which would allow 90%+ of the sun in when the sun is at its lowest during winter solstice (where the sun is lowest in the sky), and would completely block the sun during the summer solstice (where the sun is highest in the sky). The picture on the right was taken in late July at about 3pm, and you can see the shadow line is not protruding into the house.
In addition, choice of materials inside is also important, as darker and denser materials are better at absorbing the sun rays than lighter materials. Slate or granite tiles, for example, would be perfect for this application, but in our case, we’ve chosen to use a medium dark stained cork flooring to gain some of the benefits of the passive solar design without giving up any comfort of the softer floor.
The windows that face south also has to be tuned to allow for greater solar gain, measured and represented by a solar heat gain coefficent (SHGC), usually at the expense of the R-value of the windows. In our case, our south facing windows had a SGHC of 0.44 compared to 0.26 for the rest of the house, at the expense of the R-value, decreasing from 5.5 to 3.8. However, the heat gain, even in the winter, will more than compensate for the relative increase in heat loss between the two different sets of windows.
Update- In real world observations during 2011, we have noticed that on winter solstice, the sun can reach as far as 15′ into the house from the window, heating the floor and its contents for free heat in the winter, while during summer solstice, the sun reaches just the window sill, reducing the cooling demand by having very little sun inside the house. Since our house is on a smart meter with hourly usage statistics provided by Powerstream, we have been able to correlate the time-of-day usage with Environment Canada hourly weather statistics, and the heating demand was reduced by an astonishing 25% when the sun was out. Our house is not the most aggressive design for passive solar, so much better gains can be achieved by simply orienting and sizing windows and soffits and choosing materials that can absorb heat in the winter.
